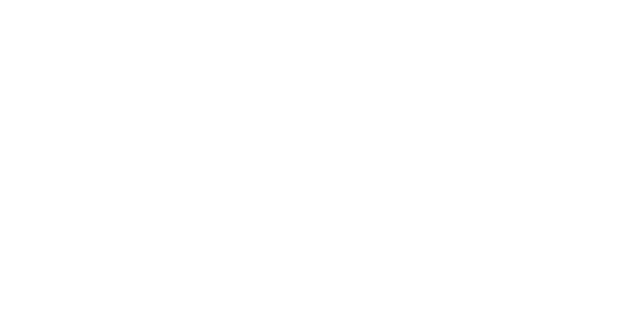DAILY MEETING PACKAGES
STARTING AT $109 PER PERSON
Includes Meeting Space, Lunch Buffet, Central Breaks,
AV, Wi-Fi and Parking!
MEETING ROOMS IN BALTIMORE, MD
Designed with flexibility in mind, our meeting rooms can be tailored to fit your needs, making them perfect for all kinds of events from conferences to training sessions, to interviews and one-on-ones. We make meeting planning easy with high-value, turn-key solutions—just plug in and start your day!
SERVICES & AMENITIES
Everything You Need For A Productive Day
Room configurations to suit your needs.
High-speed internet throughout the venue.
For interactive sessions and brainstorming.
USB-ready projector and screen. Microphone and podium.
Conveniently located break stations with snacks and beverages.
On-site technical assistance.
Ample, free on-site parking for all guests and motorcoaches.
Computers, printers, and copiers.
Free transport to and from BWI Airport and the Amtrak/MARC station.
Secure, private virtual network.
Hybrid and remote simulcasting.
Dedicated internet bandwidth.
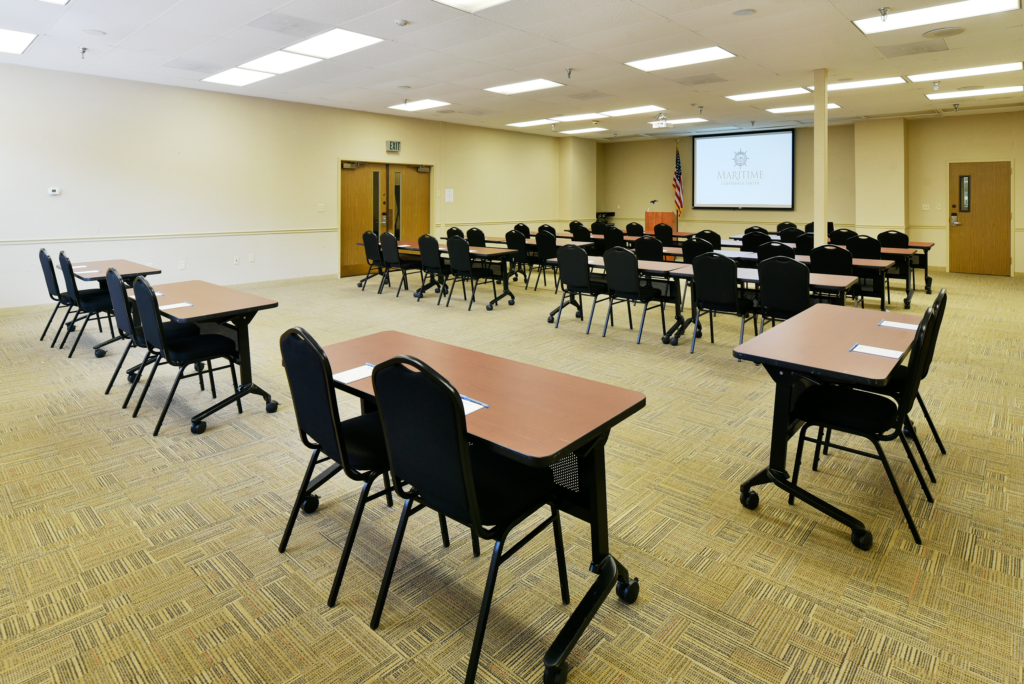
THE BRIDGE ROOM
Room Dimensions: 48’ x 32′
Maximum Capacity: 160
A great general session room or break out space for large groups.
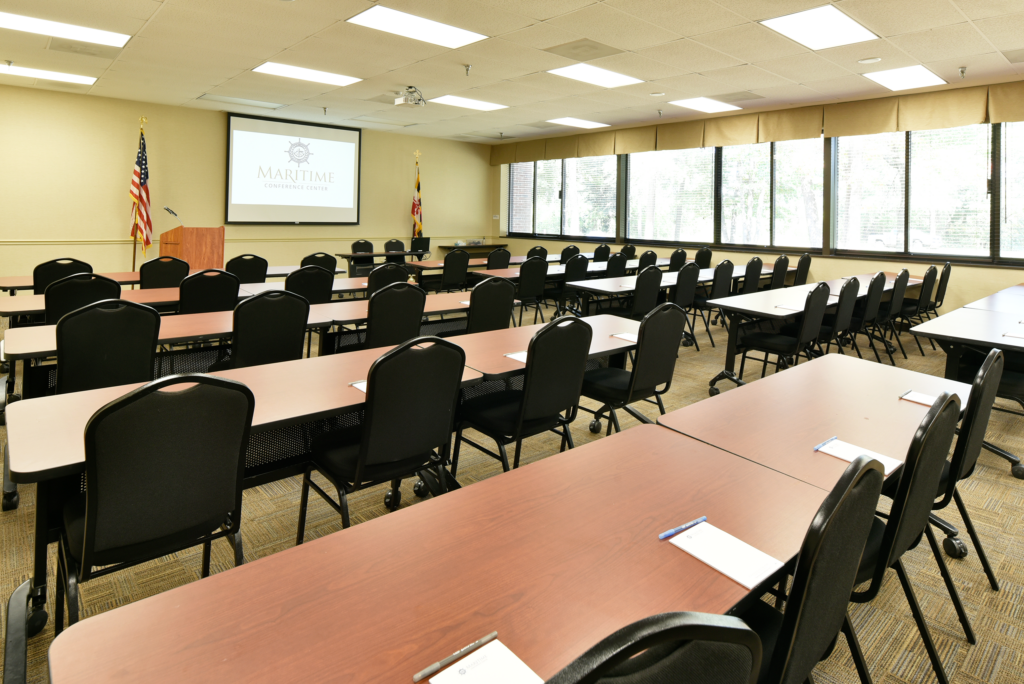
A300
Room Dimensions: 47’ x 31’
Maximum Capacity: 152
Similar to the Bridge Room. An ideal space for large committee meetings and training sessions.
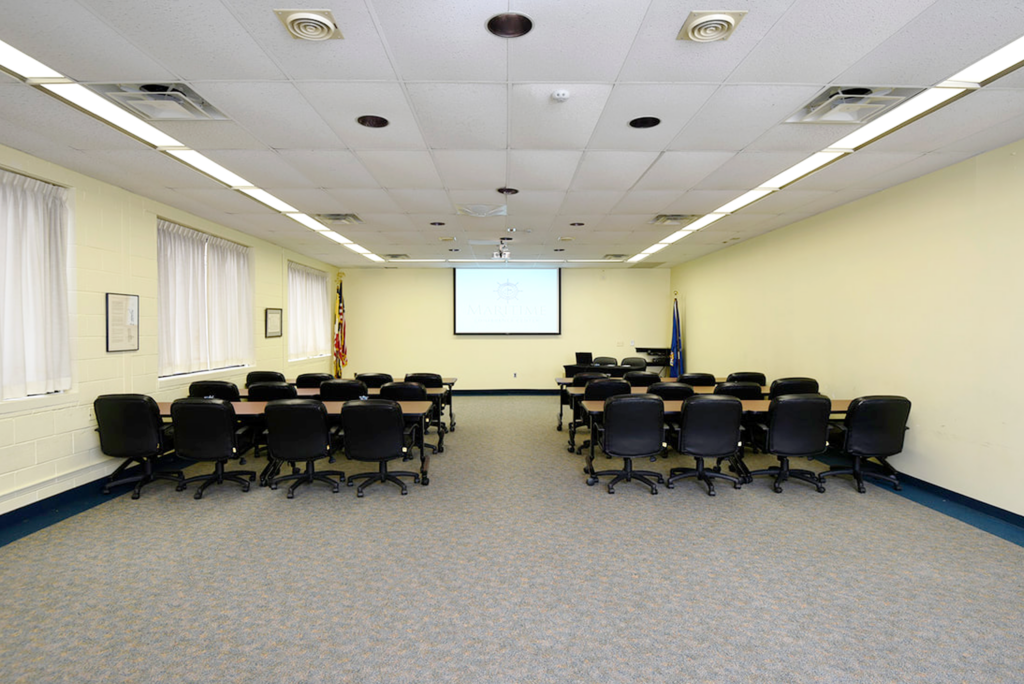
A100
Room Dimensions: 48’ x 25’
Maximum Capacity: 116
Great for mid-size groups and larger break outs. This room offers lots of natural light. In close proximity to the restrooms.
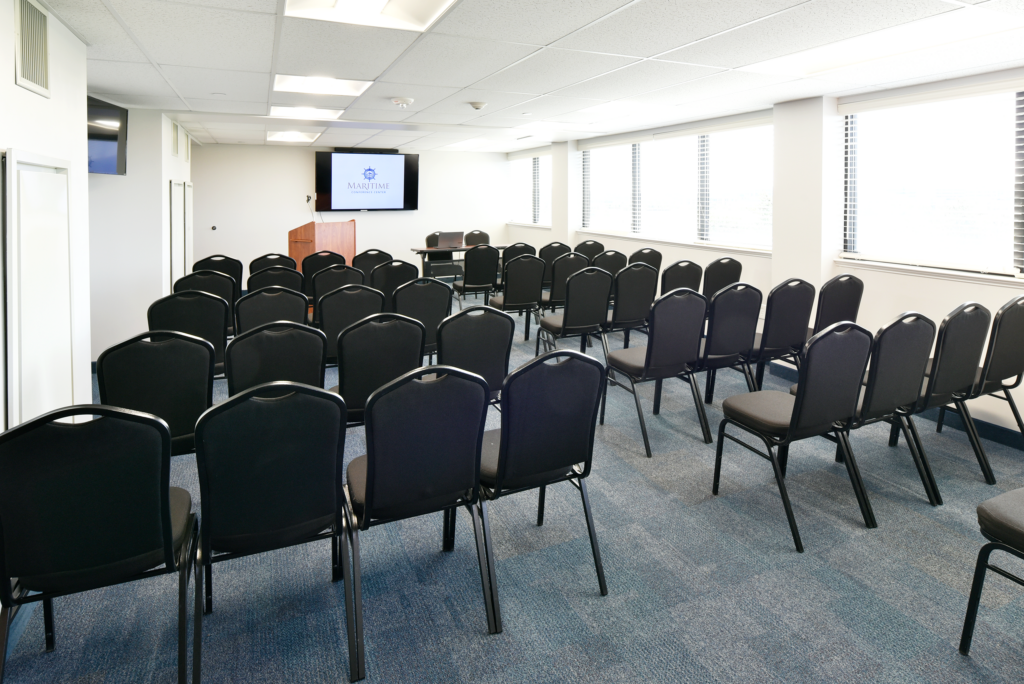
7 SOUTH A
Room Dimensions: 25’ x 50’
Maximum Capacity: 152
Often used in combination with 7 South B, the two spaces share a common break area. The rooms offer great views with lots of natural light. Great for board meetings.
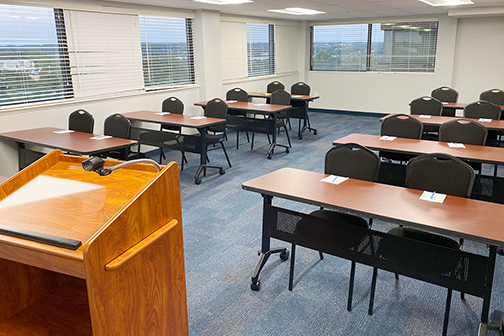
7 SOUTH B
Room Dimensions: 18’ x 32’
Maximum Capacity: 64
Often used in combination with 7 South A, the two spaces share a common break area. The rooms offer great views with lots of natural light. A functional space for workshops.
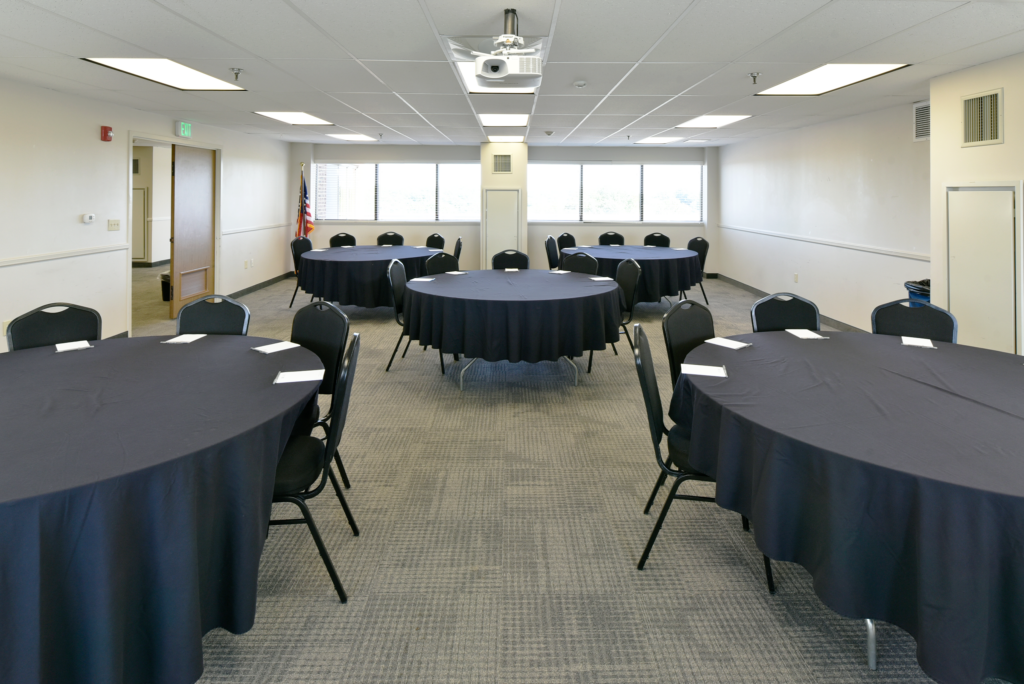
8 SOUTH
Room Dimensions: 41’ x 25’
Maximum Capacity: 64
A quiet, private space. A favorite for retreats and break out sessions. Great views and natural light. Private break area and restrooms.
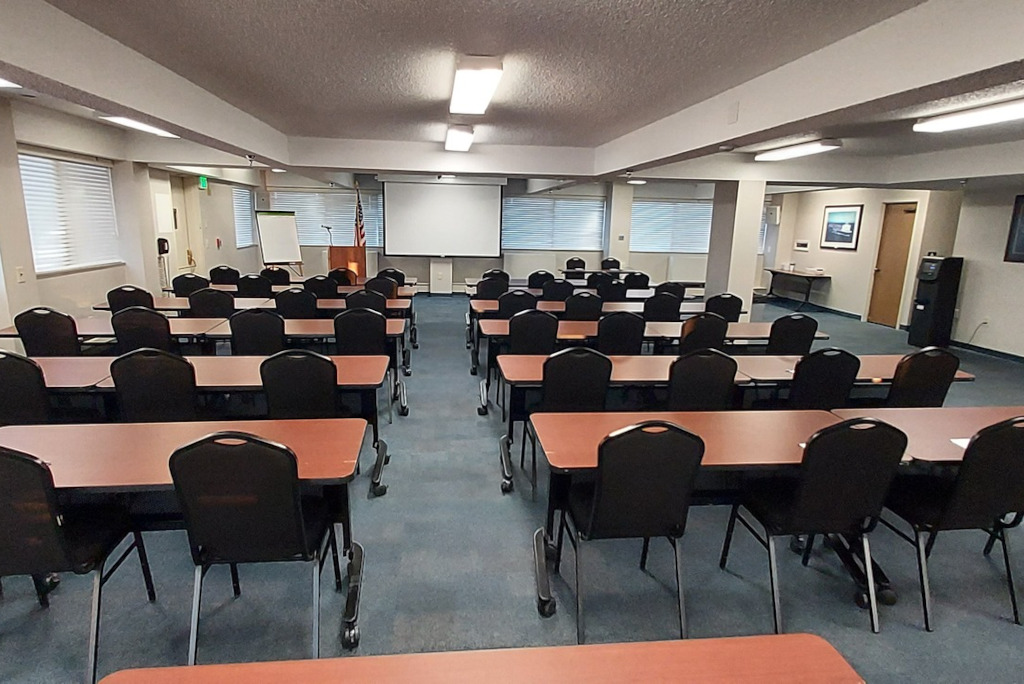
8 NORTH
Room Dimensions: 56’ x 36’
Maximum Capacity: 140
This is the largest meeting space on the hotel side of the MCC. A favorite space when privacy is preferred.
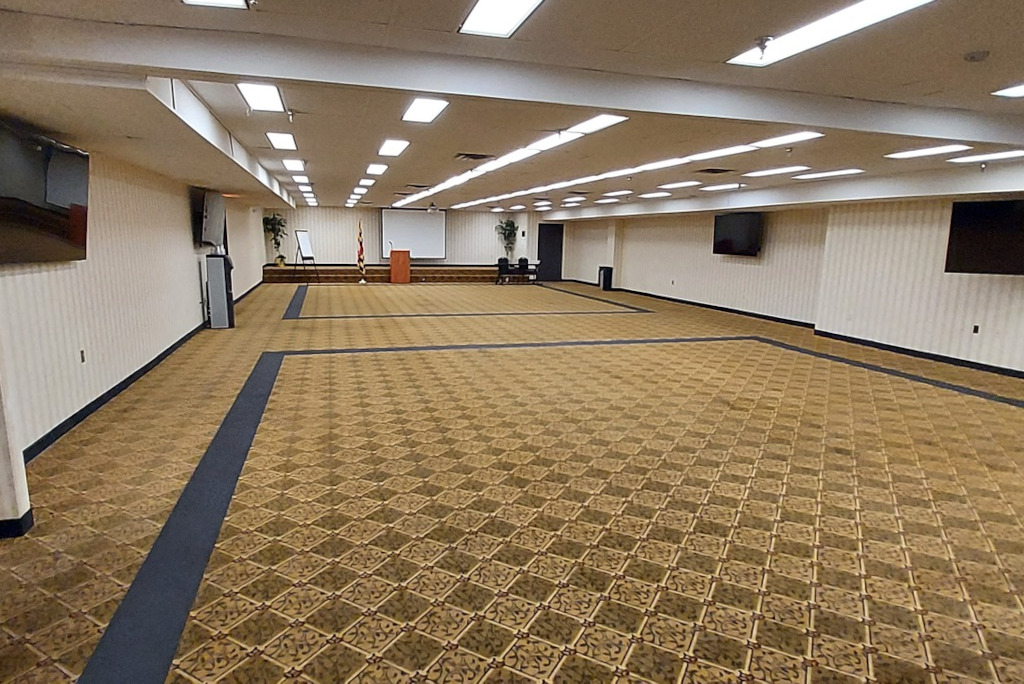
CLASSROOM 1
Room Dimensions: 90’ x 37’
Maximum Capacity: 338
Great for training sessions and presentations. The largest meeting space at the MCC can be used to simulcast from the Auditorium. The room offers a built-in stage with podium.
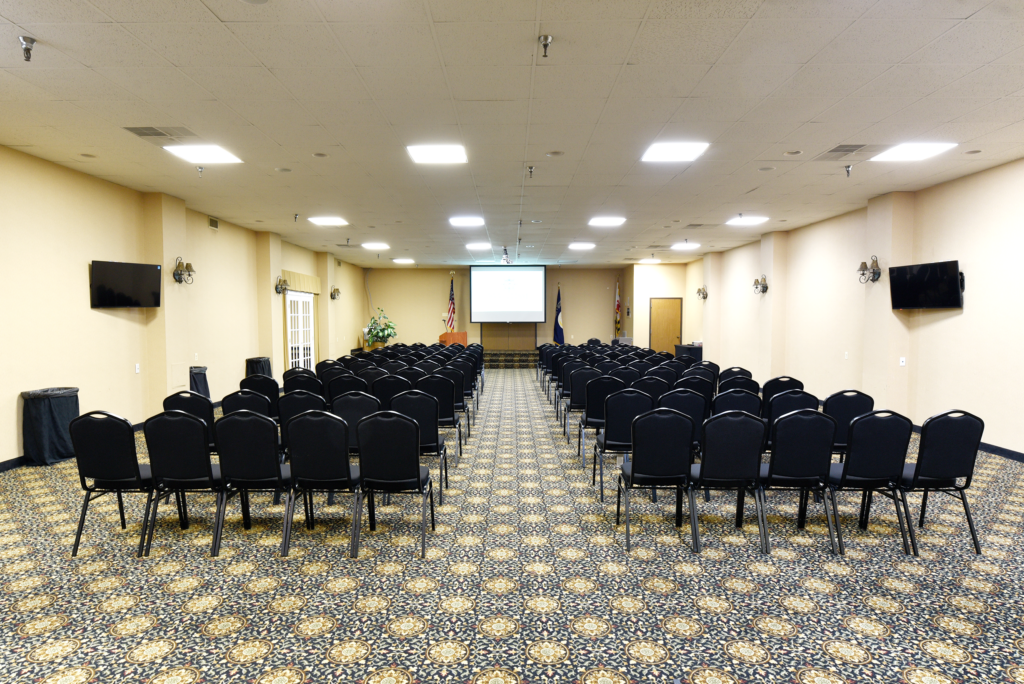
CLASSROOM 2
Room Dimensions: 65’ x 34’
Maximum Capacity: 219
A spacious, comfortable room with a built-in stage and accessibility ramp. An exceptional space for presentations and general sessions.
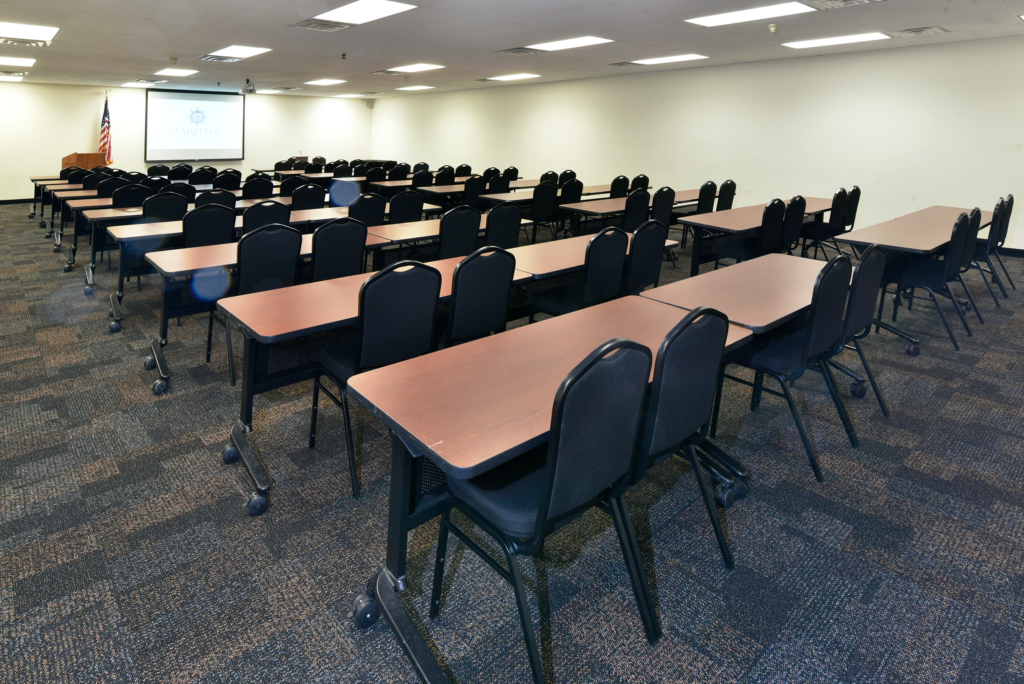
CLASSROOM 3
Room Dimensions: 57’ x 34.5’
Maximum Capacity: 210
A welcoming space often used in combination with Classrooms 1 and 2. In close proximity to a break area and restrooms.
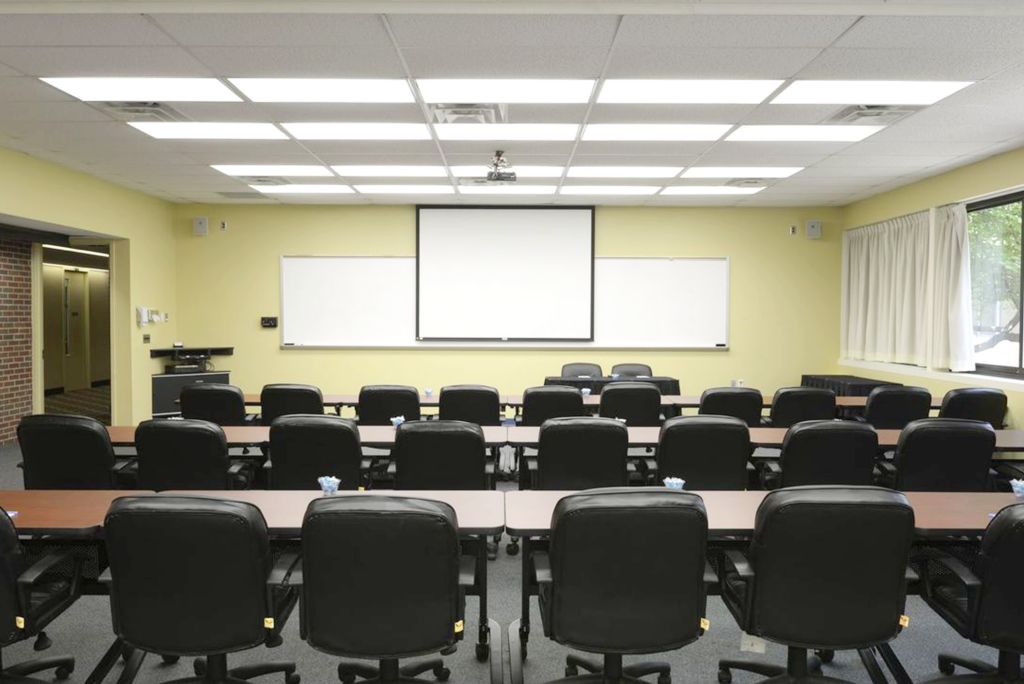
A111
Room Dimensions: 34’ x 23.5’
Maximum Capacity: 72
A small break out room that adjoins A113 with removal of an air wall. Often used as a general session space.
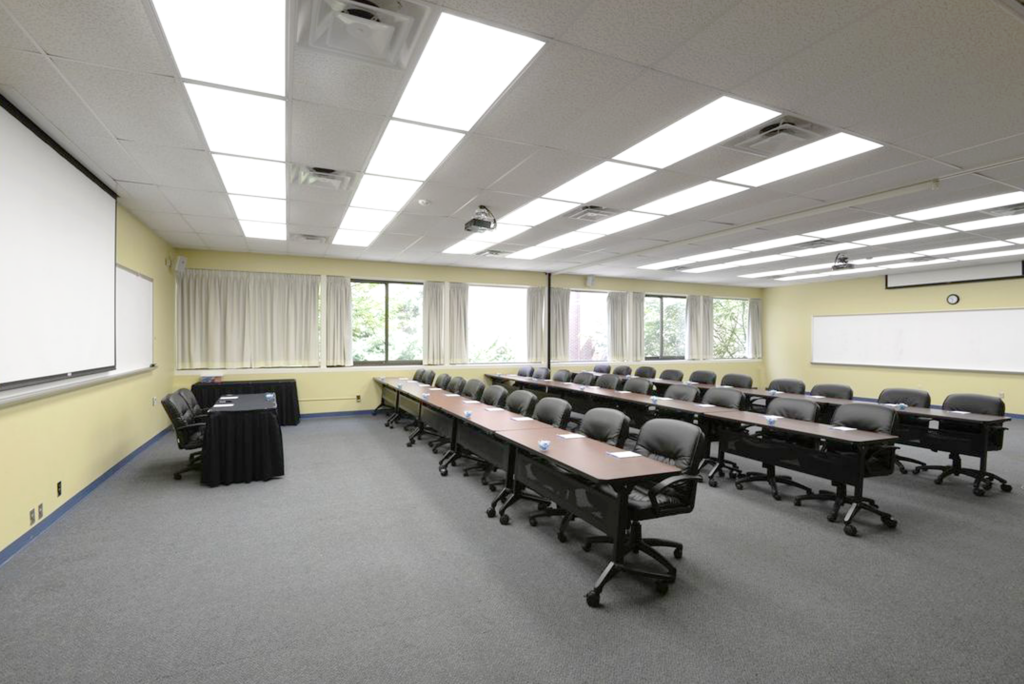
A113
Room Dimensions: 34’ x 23.5’
Maximum Capacity: 72
A small break out room that adjoins A111 with removal of an air wall. A functional space for physical exercises.
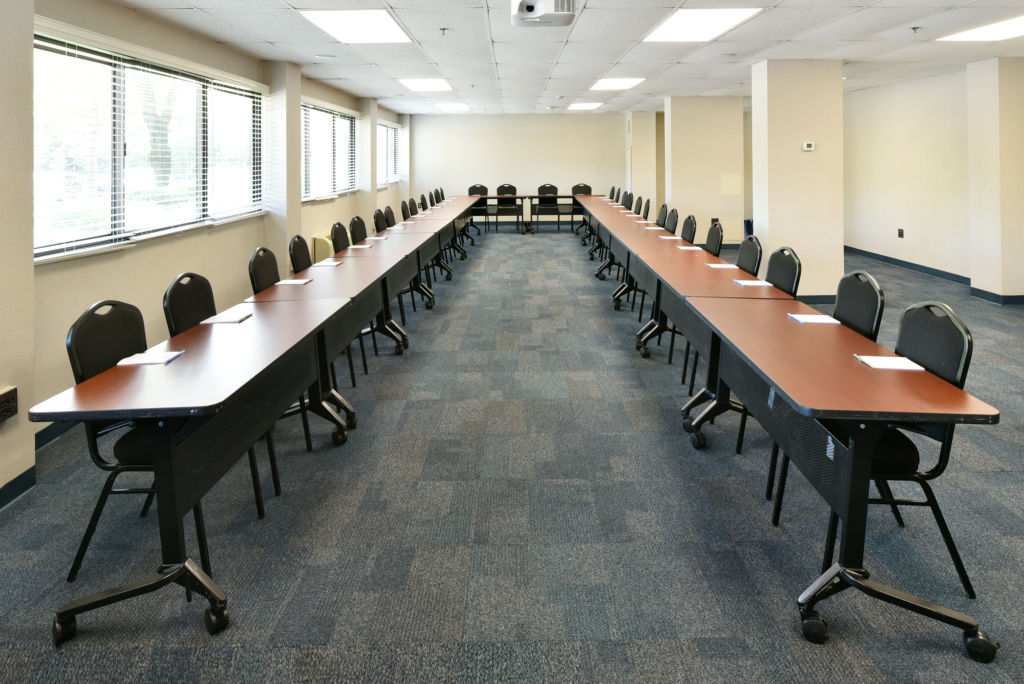
DECK A
Room Dimensions: 49’ x 24.5’
Maximum Capacity: 97
Close to the front desk with easy access to the Chesapeake Dining Room and the restrooms. Lots of natural light. Good for small receptions. This space is often used to welcome guests before a larger event.
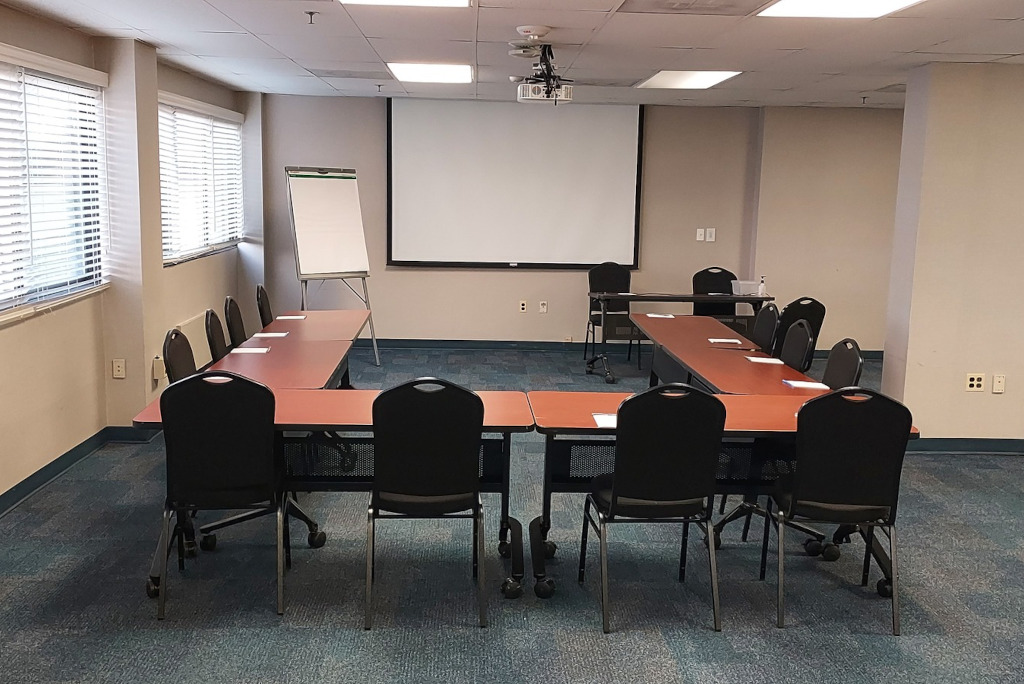
DECK B
Room Dimensions: 24’ x 27’
Maximum Capacity: 72
A great space for small, private receptions. Lots of natural light. In close proximity to the front desk, the Chesapeake Dining Room, and the restrooms. Great for board meetings.
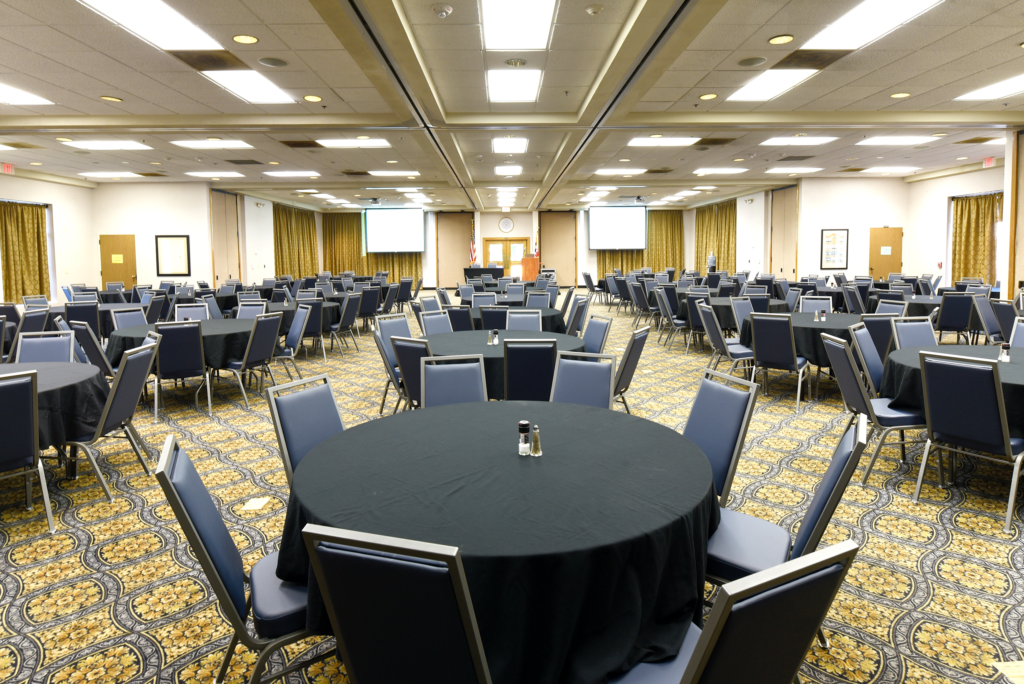
CHESAPEAKE SALONS
Room Dimensions: 2029 total sq. ft
Maximum Capacity: 360
This grand event space, adjacent to the Chesapeake Dining Room, may be used in its entirety or separated with expandable air walls into six separate salons. An excellent space for breakfast and dinner receptions.
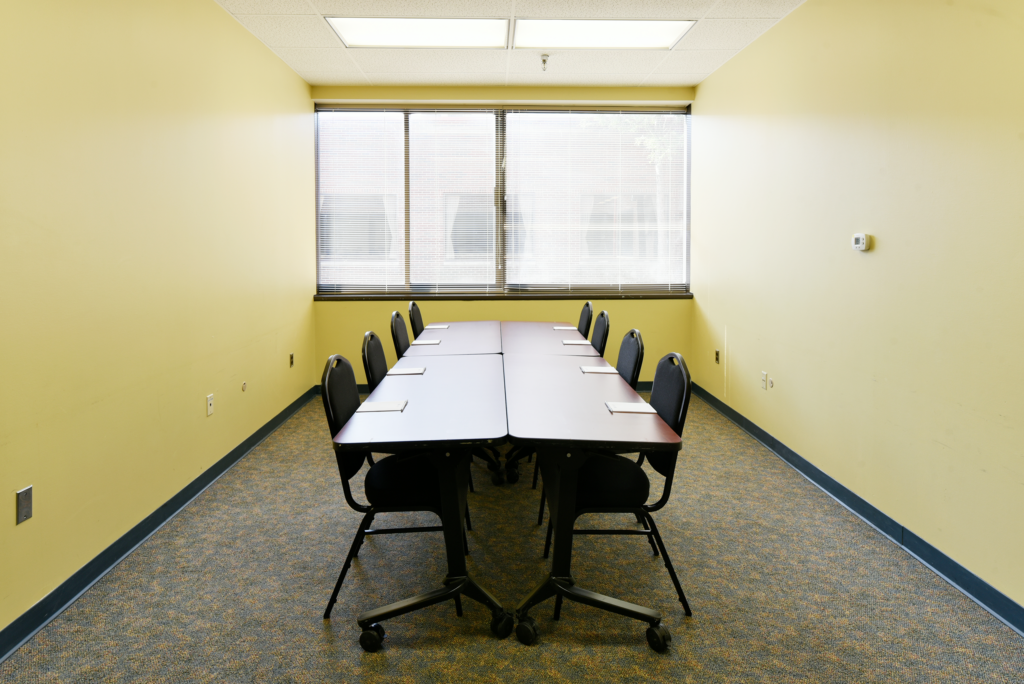
A312 - A315
Room Dimensions: 16’ x 10.5’
Maximum Capacity: 12
Small private spaces often used for exam proctoring and interviews. Close to the Bridge Room and restrooms.
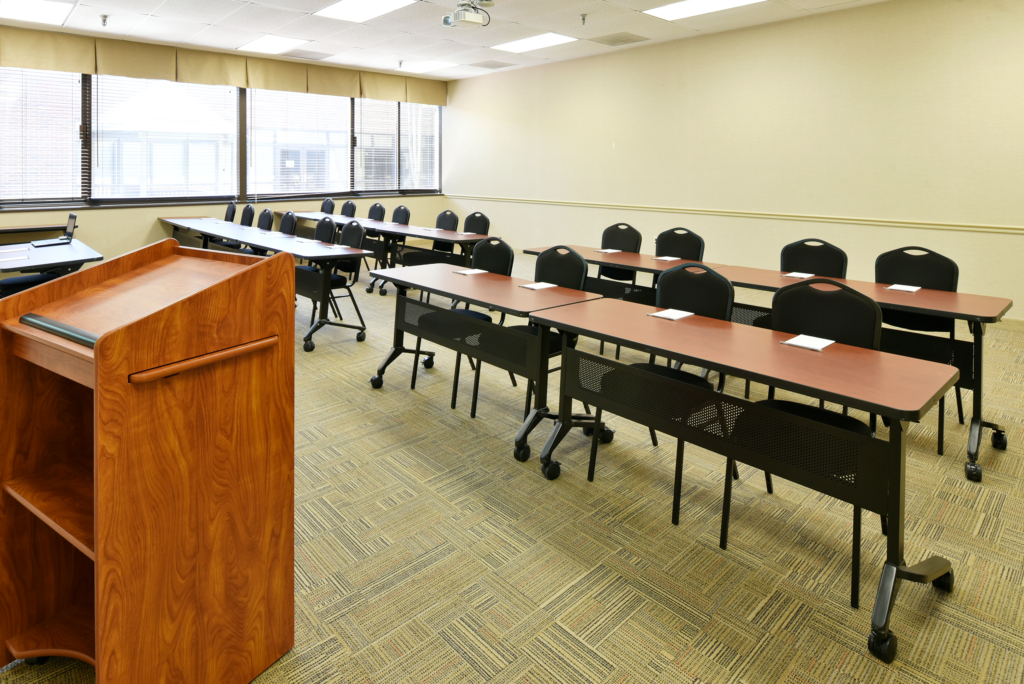
A302 - A307
Room Dimensions: 30’ x 24’
Maximum Capacity: 72
Traditional classroom-sized meeting rooms. Often used for break outs and smaller sessions.
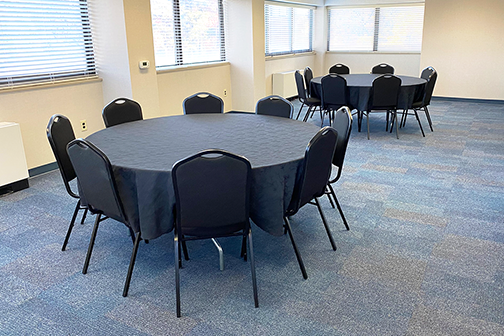
2-7 NORTH / 3-5 SOUTH
Room Dimensions: 25’ x 25’
Maximum Capacity: 35/25
Cozy L-shaped spaces located for convenience at the end of guest room corridors. Side nooks are ideal for catering setups. Great for workshops and training sessions.
TESTIMONIALS
WHAT OUR GUESTS ARE SAYING


